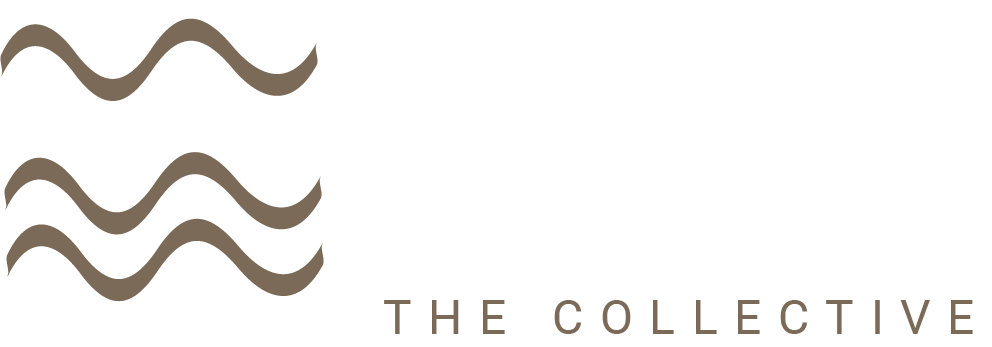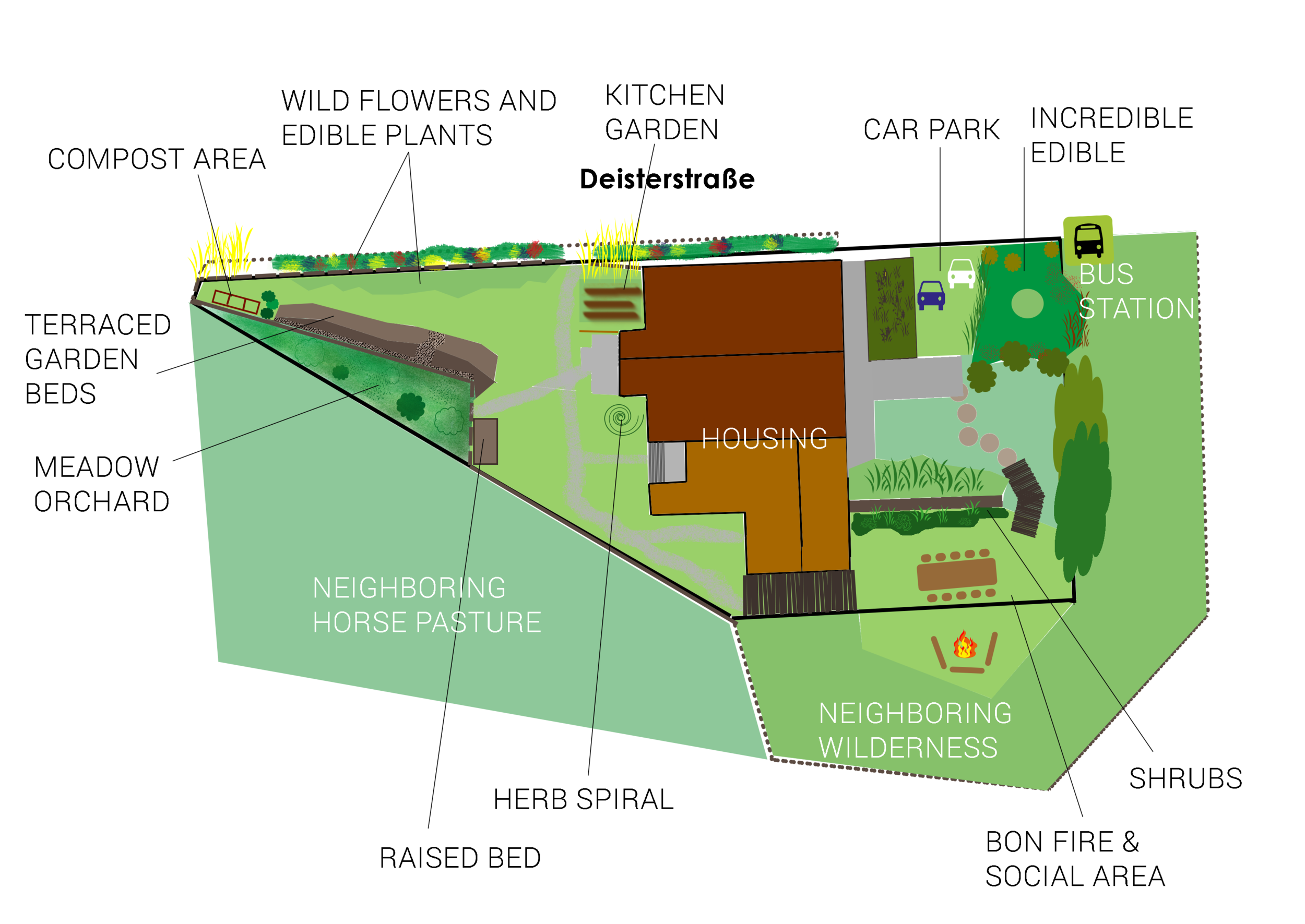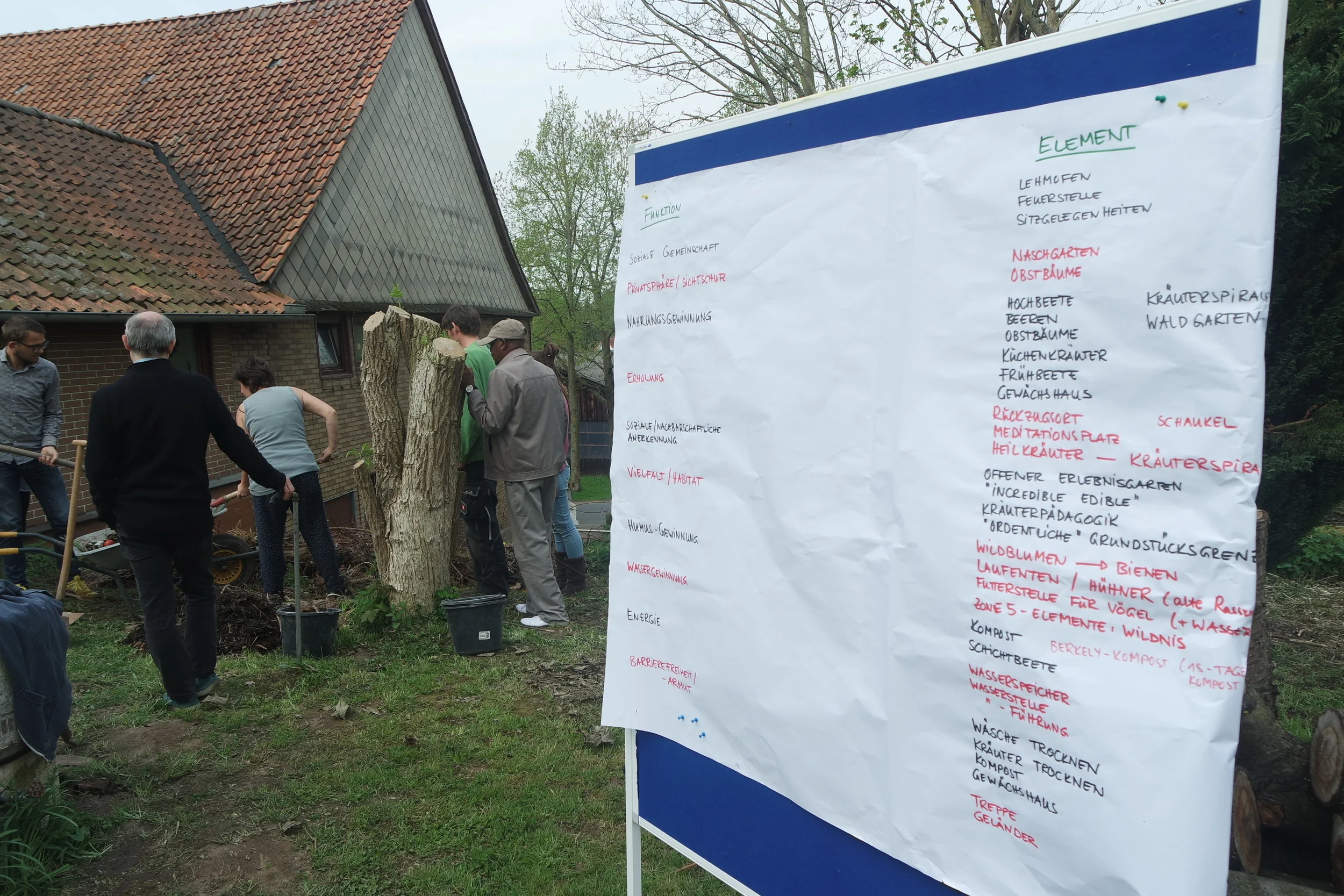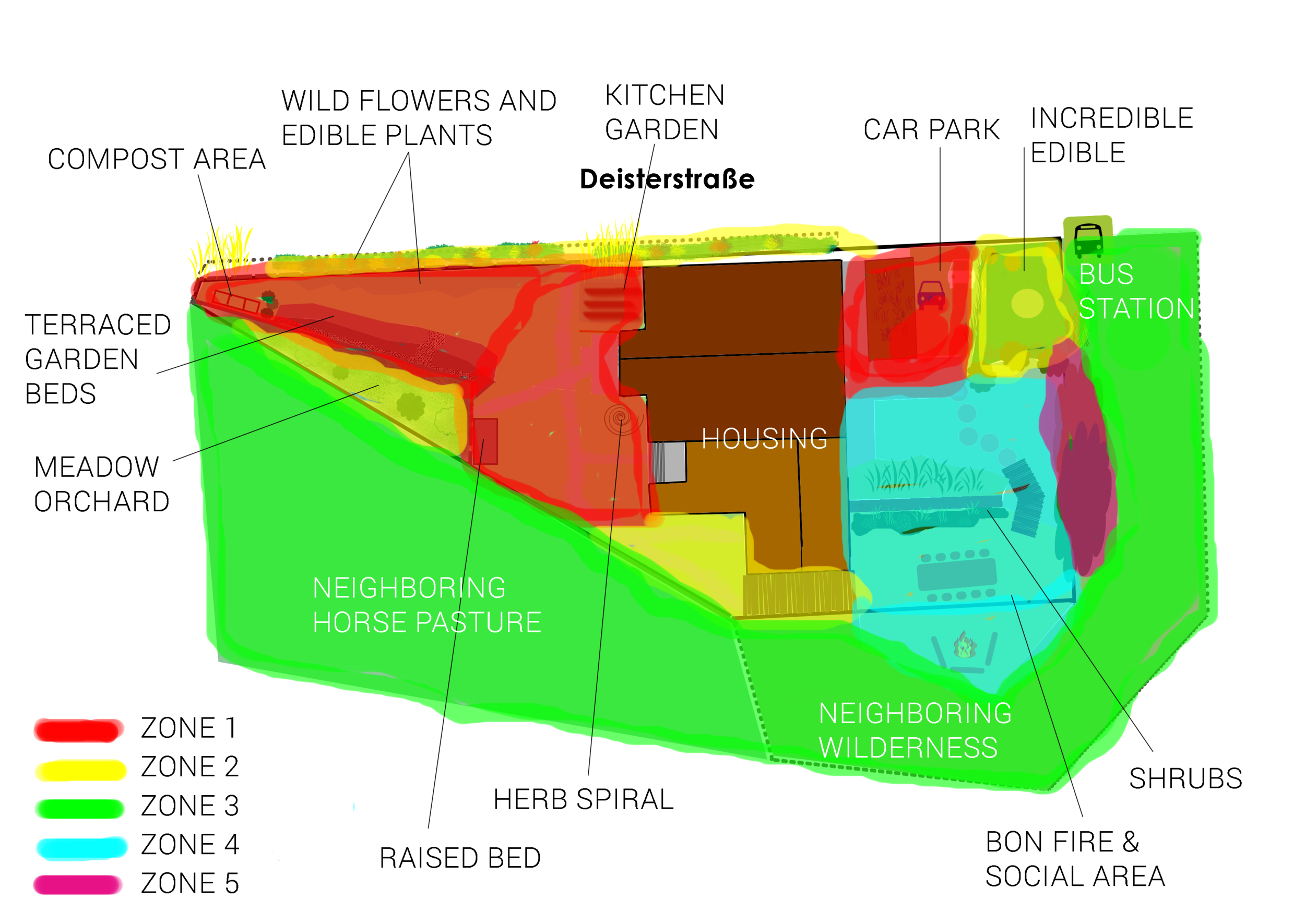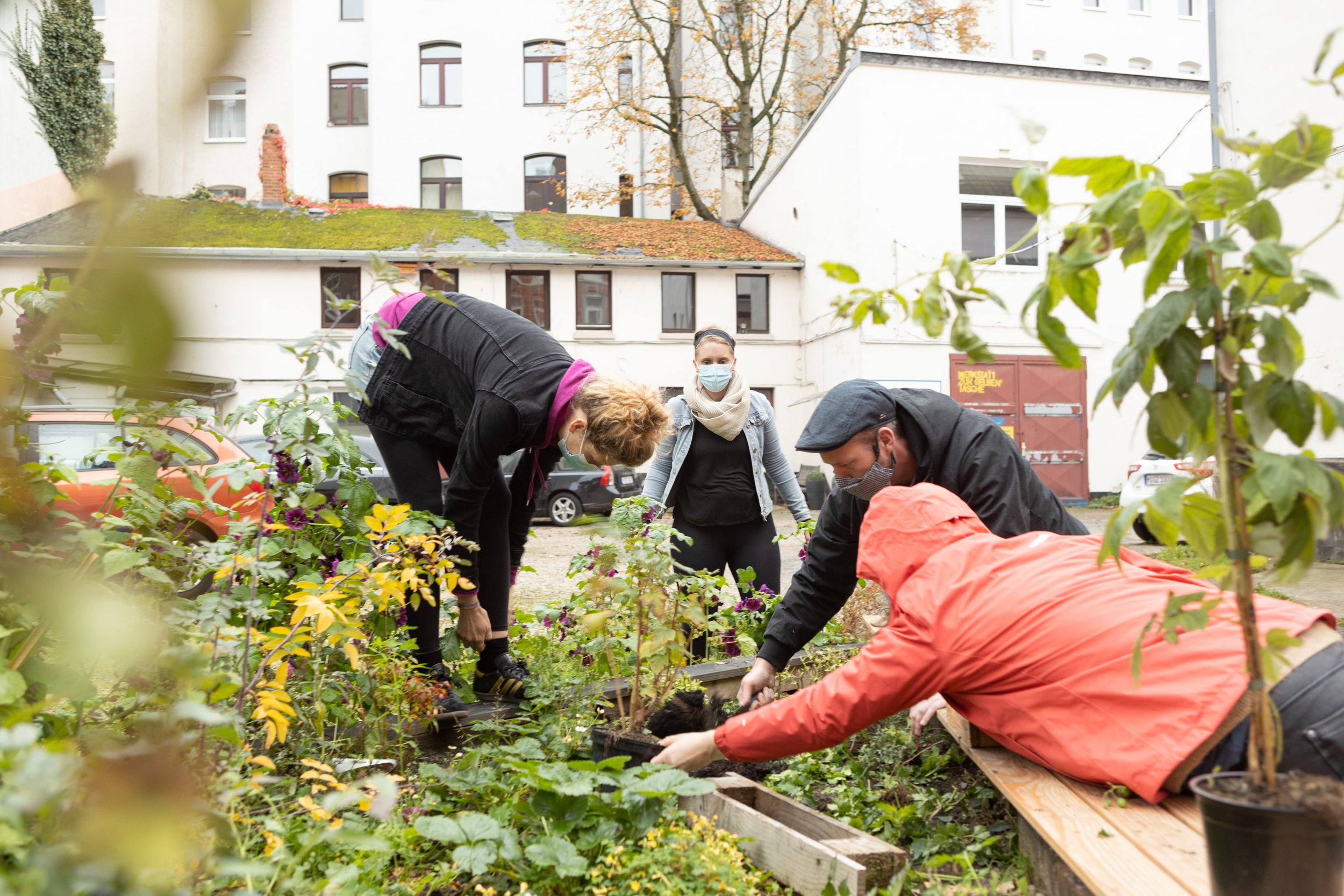1,000sqm Permaculture Design example in temperate climate
Permaculture Design Example & Plan
Exploring the wide variety of design possibilities within Permaculture
We have been lucky enough to have friends who were asking us to design their new property in Germany based on permaculture design principles and create a timeless plan and design they can follow in the future. Read the post about the property and how it looked like before starting here. They asked us to design 1,000 sqm of land in order to build up the soil and a farm backyard that is self-sustaining with little to no energy input from external resources and labour. The goal was to create a system that is suitable for temperate climates and works together using patterns. Permaculture patterns and designs are inspired by the natural life cycles we see in the wild, which flows in circles and is never uniform.
If you want to experience and learn more about gardening and permaculture, you might want to join our next 17-day PDC starting in November 2020. Get all the information right here! For the time in between, we highly recommend our Free Online Permaculture & Resilience Course. Start today, no registration needed.
Author: Lars Blume
Final permaculture design plan in temperate climate in Hannover, Northern Germany.
Transforming an existing plot of land into a regenerative system full of diversity
The great thing is that we will come up with a full design but the time and budget constraints of our friends will determine when and which aspect of the design will be implemented. Having a design and plan for the land will help our friends to make use of time and money more effective. Especially in Northern Germany with its short growing season starting to establish trees is essential for future harvest. Whenever there is time or opportunities they can make use of it and create an oasis without stress and pressure. Every action, every hour spent in the garden will be one step towards the final design. What a good way to start early and work on the long-term objectives such as soil enrichment and fruit trees, and establish edible ground-cover, perennial plants and shrubs as we go.
This design is the result of the temperate permaculture design weekend workshop in Hannover, Germany. Within a weekend 8 participants created an example how permaculture design can transform an existing plot of land into a regenerative system full of diversity. The design will support nature to take over the land and guide natural growth towards a productive and self-regulating organism. The design aims to create a system that is able to take care of the peoples’ and the earths’ needs and to share the benefits in a fair way.
Permaculture design process is starting with understanding and observing what is available.
Using the 5-step approach of permaculture design to create a tailor-made plan for the land and the people
Using permaculture principles to design a plot of land means first of all to understand the available resources and patterns of the land and people. But it also means to understand the landscape, climate conditions, as well as the soil quality and all other relevant framework conditions. In order to create a tailor-made design for the land and the people the use of the 5-step approach of permaculture is highly beneficial:
Observation: Spend time with the land, connect with the land, communicate with the land. Do this for a whole cycle of seasons if possible.
Envision: Dream your dream and define your key goals.
Plan: Design for function.
Implement: Stop planning and get your hands dirty.
Evaluate: Check what worked out and what not and change your design in line with nature.
The key to permaculture design is to link different elements in a self-benefiting way with each other while creating synergies. Following permaculture design principles helps to explore some of the underlining values of permaculture. Biodiversity, creating microclimates, create edges and value the smooth transitions between different areas. Permaculture design starts with the given unchangeable infrastructures while defining access and giving priority to existing pathways. That’s where permaculture starts: from patterns to details while using existing structures and reducing the human intervention. Observing and understanding the growth potential and the natural flow is key in using limited intervention in a supportive manner.
Before starting the design, a resource analysis of the people involved and the land should be done. This could be combined with the observation phase. Restrictions and needs of the humans of the land are an important way of getting the right elements in place. Permaculture means to design for function and therefore needs to take into account all external forces like rain, sun, temperature, wind, slope, existing plants, water access and soil quality.
As a result of the weekend the two groups came up with two different designs that we used as the foundation for the final design.
The permaculture design example of the first group.
The permaculture design example of the second group.
What are the conditions of the land?
Climate: A mix between cool/temperate climatic zone and oceanic in which humid westerly winds predominate. Rain falls all the year round. Winters are relatively mild and summers comparatively cool. Short growing season.
Annual rainfall: 800 to 1000 mm
Soil condition: In general, the soil condition is very good and full of living organisms and worms. It is lacking a bit of organic matter to make the soil richer but the existing quality is perfect to start with. On the north side of the land the soil once was covered with construction rubble and therefore the quality differs compared to the rest of the land. Where soil conditions are bad, it will take some time to create a good soil structure.
Slope: The land has two slopes interacting with each other which makes the land narrow and longish. The slope sets access barriers for a wheelbarrow.
Water access: Besides the regular rainfall on the land, the property has additional rainwater use potential as there is an overflow from the neighbouring horse pasture that stores water through the additional slope. The rainwater harvesting possibilities on structures (housing) are about 200m2.
Wind: Winds are mainly coming from southwesterly wind directions. The first wind barrier is the existing house structure. There is no other protection by plants or trees or other wind barriers yet.
Existing Infrastructure: The building is under renovation and will have enough space to host a group of 10 people easily. There is an old cowshed building that has access from the lower and the top level of the property which is partly used as the toolshed.
Human resources: For now, there are limited time resources due to the focus on the renovation of the building. There are a general interest and knowledge in gardening, as well as a strong need to use the garden to balance job requirements. Furthermore, there is knowledge of medicinal herbs and good external supporting structures.
Plant resources: Unfortunately, there are hardly any fruit trees on the property. There are some berry shrubs on the nearby property that are easy to propagate with cuttings.
Permaculture design: Sector analysis for a a plot of land in northern Germany.
What are the main key design drivers?
Regarding the land of friends we were working on, these are the main key functions for the property (based on the client interview and the needs assessment):
Social gathering
Food production (high share of self-produced food from March till October)
High diversity of herbs for kitchen and medicinal use
Educational aspect and
Appreciation of the village community
Furthermore, easy access for people with low mobility and a need for wheelchair or other supporting tools need to be included. These key functions now have to be merged with the resources available at the land, within the group of people working on the land and with the existing framework conditions.
After defining the functions, systems, and elements, the participants started to implement one element right away.
How zoning of your land defines the design?
Having a slope gives great opportunities for terraces and swales to manage and store water. Furthermore, to keep most of the top soil on the property we need to come up with some solutions that are reducing the water energy. The existing structure is a reductive element. However, an existing natural stone wall gives great opportunities to establish some heat storage and is a super pretty and unique part of the land. Some parts of the land have great soil quality but some do not have any and require some years of restoration and soil enrichment. Another thing that is planned is to incorporate some new fruit trees and a medical herbal garden.
Zoning of the 1,000 sqm including the main elements.
Zone 0: Housing, tool shed, accommodation for up to 10 people and for processing harvested food. The building is currently under renovation. As zone 0 is the place to start with, most resources and time will go in this part first.
Zone 1: Kitchen garden, and outdoor preparations. Annual plants, medicinal and kitchen herbs, eye catchers and colorful flowers, kitchen compost, “incredible edible” garden for environmental education and a way to socially interact with the village.
Zone 2: Meadow orchard and partly food forest. There will be a forest garden that contains patches of perennial production and is mimicking the forest ecosystem in a broader way. Composting facilities.
Zone 3: Not existing on the land, but external accessible when incorporating the neighboring horse pasture. However, due to the sloping land it will benefit the property by filling the rainwater storage of the soil. It might be even possible to get some green mulch out of it when needed.
Zone 4: Partly outside the mainland while including social places like bonfire, eating area. This helps to neglect this part a little and do not design it too much; it is more about facilitating and interacting with nature in a more experimental approach. Wild garlic and other wild growing fruits and vegetables, as well as trees for wood will be established. In the upcoming years, wild varieties of life and plants such as wild strawberries or mushrooms will be added. This will give the social areas a feeling of being in nature rather in a garden.
Zone 5: There are two parts surrounding the property where there’s nothing to do and just let nature take its course. This zone is part of the fair share approach of permaculture; it attracts wildlife, encourages diversity and is beneficiary to the designed parts. Zone 5 is a completely wild ecosystem, a great place to observe and learn from nature.
Explore our other design and implementation projects
(English version of every project is in the making)
Implementing permaculture design a step by step approach
The entire design is made to be implemented over the next years. This is taking into account that the people living on the land are fully dedicated to finish the house for the next one or two years. However, in order to relax, enjoy the nature and already obtain a yield of some elements can be easily done without taking too much energy away from the house.
Focusing on the fruit trees and berry shrubs in the different zones will have a beneficiary impact as fruit trees normally need some time before one can harvest. Both the fruit trees and the shrubs require a limited amount of effort.
To make it nice to sit outside, the main viewing direction might be prioritized. Planting some herbaceous perennials, wild flowers, and adding edible ground covers such as spinach and nasturtium, relocating the compost and covering this structure with some berries, like blue berries, cranberries, gooseberries, raspberries, and strawberries might change this part of the garden into a beautiful and already producing edible oasis.
As both our friends are really into spending some leisure time in the garden, a small amount of garden beds next to the kitchen entrance as well as on the main entrance should be utilized.
All other elements can be implemented following a step by step approach guided by free resources, joy and financial capability.
Budget: Besides the fruit trees and some shrubs, there is only a low budget needed to get the design started. Attending seed saving events or plant exchanges, as well as utilizing the existing diversity within the family gardens or neighboring gardens can help to reduce the spending to an minimum.
Permaculture design plan that is just focusing of the property of the land.
Permaculture design plan that includes neighboring areas. Think outside the box!
Based on this permaculture design plan, a more detailed and specific planning for the different elements can be done.
