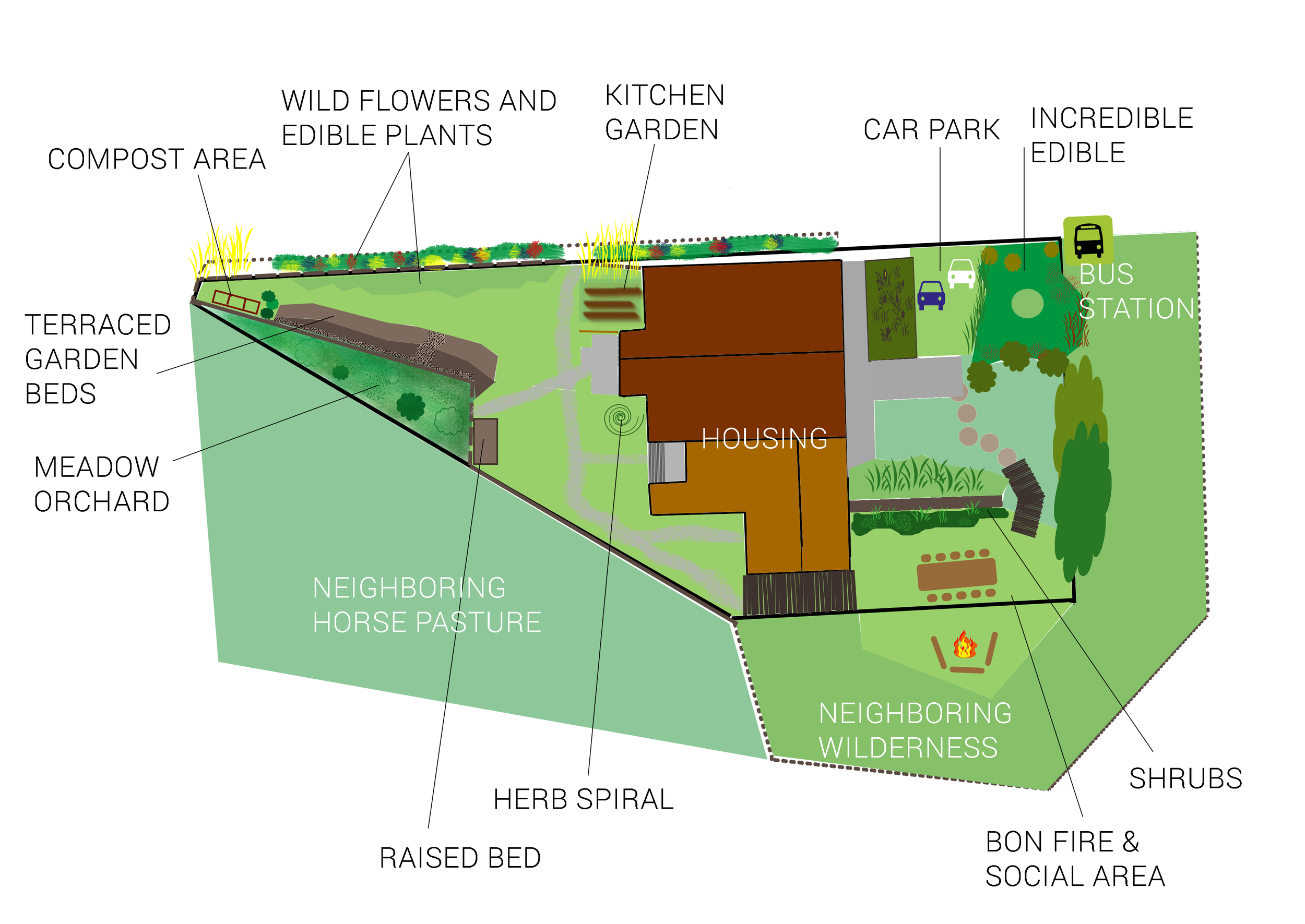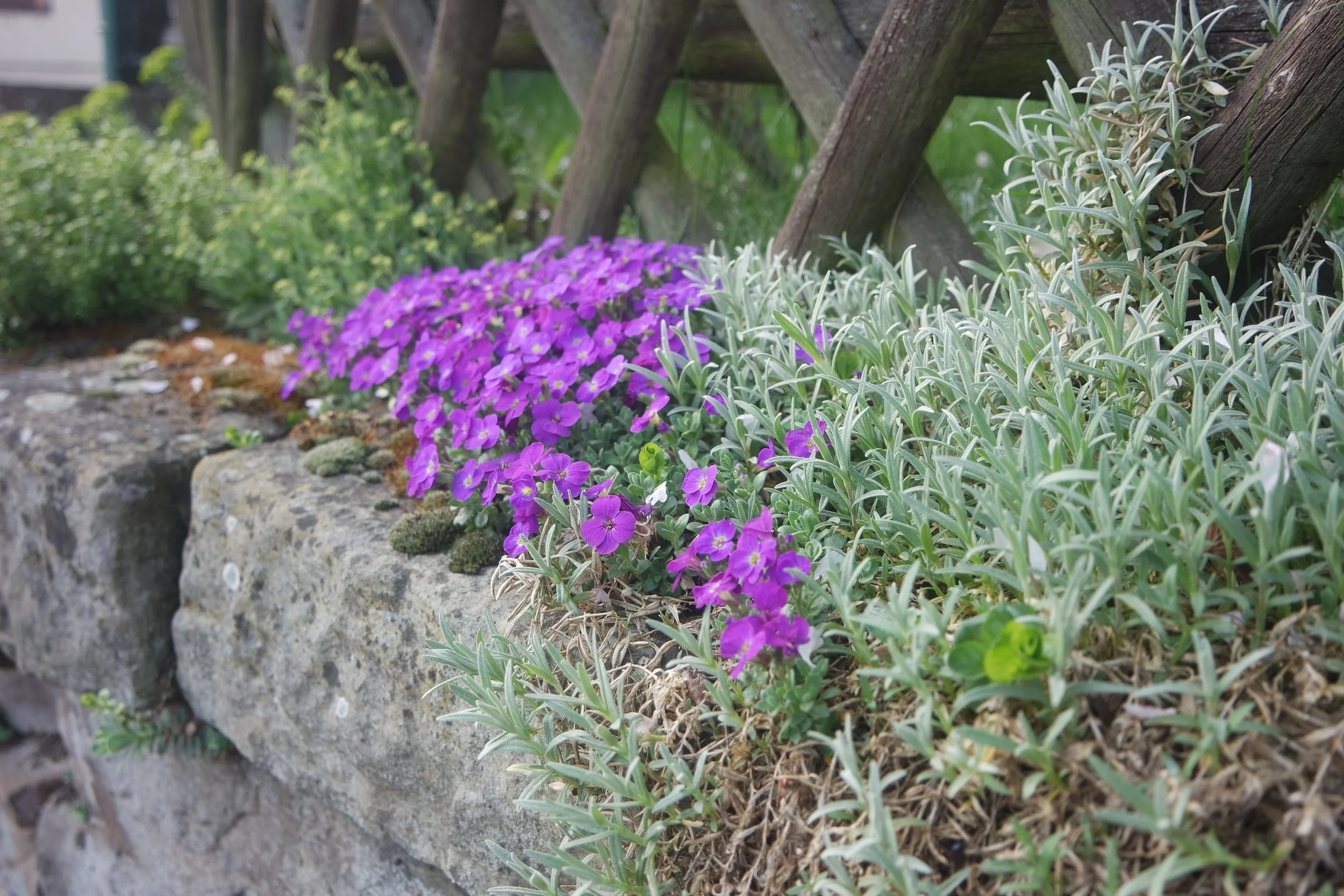Permaculture Design in Hanover: Crafting a Regenerative Garden
After honing permaculture skills in Southeast Asia’s tropics, we embraced a unique challenge: transforming a 1,000 m² plot in Hanover’s suburbs into a regenerative, living system. Despite a sloping site and varied soil, we saw opportunities to nurture soil, people, and nature through permaculture principles.
Adapting Permaculture to Northern Germany
Moving from tropical to temperate climates, we applied permaculture to a narrow, sloped plot with existing features – a stone wall, fruit trees, an old cowshed, and wild patches. Rather than starting from scratch, we integrated these elements, turning constraints into possibilities for a sustainable garden.
A Five-Step Permaculture Process
Our design followed a streamlined five-step approach, adaptable to any environment:
Observe: Study the land’s patterns – water flow, sunlight, seasonal shifts – to build a connection.
Envision: Define the owners’ needs and shape a clear vision.
Plan: Connect elements to create functional, resilient designs.
Implement: Build gradually, hands in the soil.
Evaluate: Reflect and refine, learning with nature.
This process ensures a system that evolves with the land and its stewards.
Integrating Existing Features
We worked with what was already there. The stone wall became a heat-retaining home for herbs. The slope was terraced with mulch to hold water and protect soil. Microclimates guided zoning for shade-tolerant plants, fruit trees, and sun-loving crops, creating a balanced, productive layout.
The Design: A Zoned, Accessible Garden
The final design divided the plot into zones based on use and care:
Zone 0: The renovated house, a hub for rest.
Zone 1: Herb and kitchen beds near the house, plus an educational plot.
Zone 2: Orchard, edible forest garden, and compost area.
Zones 3–5: Wild zones for biodiversity and community spaces.
Accessible paths were prioritized to ensure inclusivity, aligning with the owners’ goals of relaxation, self-sufficiency, education, and connection.
From Vision to Reality
Our structured plan allows the owners to implement the design at their own pace, transforming the plot into a regenerative oasis. This project showcases how permaculture thrives in urban and suburban Germany – practical, ecological, and community-driven.
Start Your Permaculture Journey
Ready to design a regenerative garden or project? We offer personalized consulting and workshops to bring your vision to life. Explore our permaculture consulting at flowful.org or contact us to get started!


